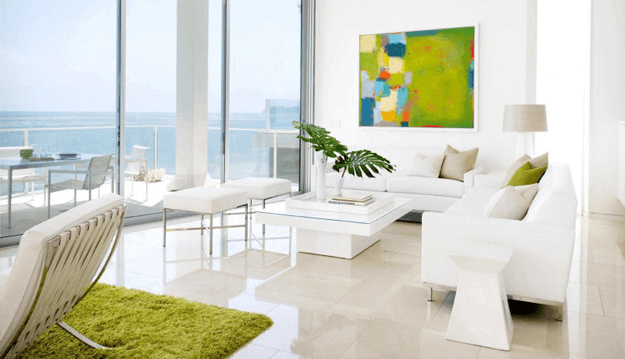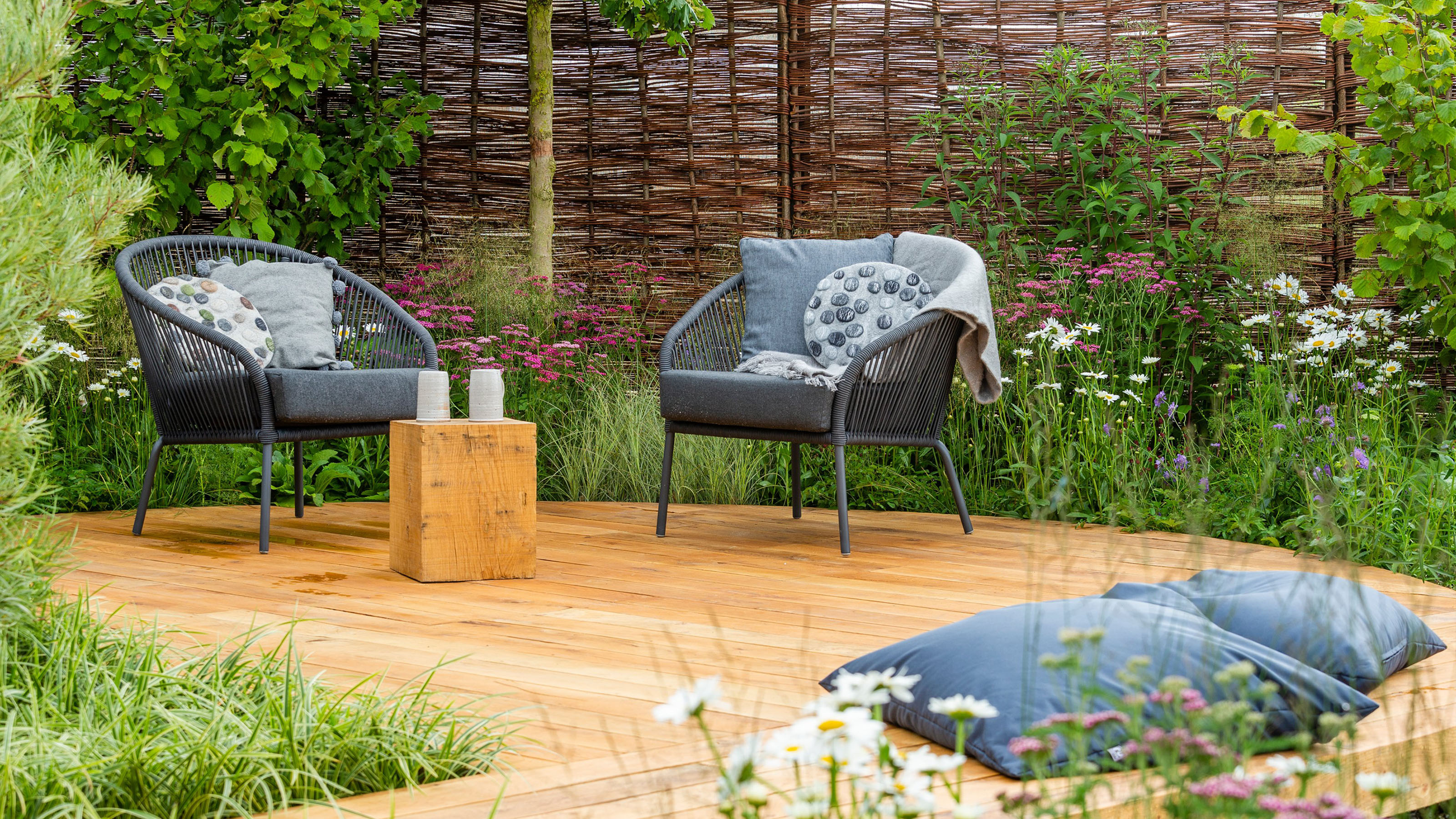A home that pays homage to preservation and the environment
Hrishi and Amrita, a former communications professional who stays home with the couple’s 2-year-old son and their newborn daughter, visited the Merry-Go-Round farm property on a whim in early 2019 when they were both home on parental leave with their newborn son.
“The moment we saw it, we had a ‘this is it’ feeling,” says Hrishi. “We loved the peace and serenity of the neighborhood and could instantly see the wisdom of the prior owners and their design team.”
Jim Rill, founder of Rill Architects in Bethesda, Md., designed the custom home in 2009. The Haris brought him back to remodel the property when they purchased it.
“The original owners worshiped nature,” says Rill. “I think the husband would have lived in a log on the property and been happy. The house was intentionally designed to be in nature, with a stream under a bridge you cross to get into the house and picture windows in every room to frame the views of the trees. The top floor included a bird sanctuary for about 40 cockatoos.”
The 5,660-square-foot home, which the Haris purchased for $1.8 million in 2019, rests on 1.06 acres and now includes four bedrooms and five bathrooms. The stone, cedar and glass house includes porches, a roof deck and a balcony on the upper level. Inside, the house has an indoor exercise pool, an elevator and three fireplaces.
“The Haris came to us and said they loved the house but realized it was designed for two people, while they were a family of three, planning for more children and with family that visits for extended periods,” says Rill. “The Haris became incredible stewards of the house and the surrounding property.”
The property has ponds, some with koi, and a man-made creek. Rill says the Haris immediately saw it as their job to maintain these features and to make sure they flourish.
“It’s not that unusual for the original architect to be brought back to remodel a design,” says Rill. “No two people are alike in the way they want to live and there’s always more than one way to embrace a concept and customize it.”
The Haris kept the exterior of the property and much of the interior in its original configuration.
“In our yoga traditions, we feel a deep connection between ourselves and nature,” says Hrishi. “We connect with the beauty of a forest path, a rainy summer night and the scents of spring. This house has multi-seasonal beauty, with unobstructed views of the Potomac River, the hills of Virginia and breathtaking sunsets when the leaves fall. In the summer, we lose the sunset view, but we gain the lushness of the forest and the sight of nesting birds.”
The Haris say they appreciate Rill’s ecological sensitivity when the home was first built.
“We know that they designed the house so they only had to cut a few trees to build and then they used those trees during construction,” Hrishi says. “They oriented the home to reduce the need for heat and air conditioning and installed a geothermal heating and cooling system. We hired Jim to do the remodeling because we didn’t want to unintentionally hurt anything about the house that we loved. He helped us understand the ‘why’ of the design elements and how we could make the house work for our family.”
Recustomizing the home
The Haris not only appreciate the exterior of the house and the surrounding land, they also wanted to preserve the open floor plan on the main level and the nature views.
“The house was custom-designed for an older couple, so the main priority when it came to designing the interior was to make it friendly to their lifestyle as a young family,” says Laurie McParland, founder of Laurie McParland Design in D.C. “They also wanted to bring in more color to reflect their Indian cultural background.”
The four-story house has a walk-out lower level that the Haris preserved intact, since it includes a suite that works well for their guests.
“The elevator is an important feature to us because our parents are in their 70s and spend lots of time with us,” says Hrishi. “We want to make sure they can easily enjoy the house as they get older.”
The main level has an open kitchen, living and dining area as well as a glass-enclosed family room.
“We wanted a very open floor plan because we want the kids next to us and for all of us to be able to see the views of nature all the time,” says Hrishi.
The couple made a few changes to the main level, such as adding one more window to the kitchen to increase the connection to nature from the inside of the house and to maximize the natural light.
“The kitchen was all wood, so we painted the cabinets white and updated the hardware,” says McParland. “I found the light fixtures for the kitchen that are more modern and have transparent glass so you can see straight through the next room. The yellow chairs around the dining table were brought by the Haris from their old house and add color to the space.”
Nearby, Rill and the Haris added a pantry and a custom-built mudroom, painted blue-gray to match the base of the kitchen island.
McParland carried a theme of patterned tile to several locations within the house, including white tile with a geometric pattern on the main level bar and bright blue floor tile with geometric lines in the children’s bathroom upstairs.
“The Haris chose Joybird furniture for the house because they appreciate the line’s dedication to sustainability,” says McParland. “Joybird donates to local conservation groups and commits to plant more trees than were used to manufacture every piece of furniture they sell.”
McParland found bright pillows covered in an Indian fabric to add to the colorful Joybird furniture in the living room.
The Haris created the family room by replacing screens on a former porch with windows and converted one end into a temple with a custom-built cabinet for statues.
“The cabinet has a lotus-tile background, sconces that look like flowers and a custom-designed metal screen,” says McParland.
Bird sanctuary to bedroom
The biggest change for the Haris was to remodel the attic level, formerly the bird sanctuary and an office, into their bedroom suite.
“The attic level is one of my favorite spots because you’re above the tree canopy and see the river, horse farms and both sunset and sunrise views from the roof deck,” says Hrishi. “We knew we wanted that bird sanctuary space to be our bedroom.”
The Haris can see the Potomac River from their bedroom when the leaves are gone from the trees.
“We had to take out the floor outlets and create closets when we converted the bird sanctuary into bedroom space,” says Rill. “We tried to come up with a custom headboard, but basically the bed just kind of floats in the room and we added pendant lights above the bed to kind of anchor the space.”
The wood walls were also painted white to brighten the new bedroom.
The primary bathroom, also formerly part of the attic-level bird sanctuary and office, has been designed to take full advantage of the setting among the treetops.
“We placed a free-standing tub in front of a huge glassed-in shower with a bench,” says McParland. “There are custom-built open wood shelves on either side of the tub to bring in the wood from outside and downstairs, plus we added walnut vanities.”
On the third floor, the former primary bedroom was converted to Hrishi’s office and has views of the trees. The original primary bathroom was remodeled and now functions as part of a guest suite on this level.
A former art studio on the third level has been redecorated as the children’s bedroom.
In a nod to the nature that surrounds this home, McParland chose Romo wallpaper with a pattern of stylized trees and a charming lamp with a ceramic fox as the base for the children’s room.
Throughout the home, the Haris used sustainable, environmentally friendly materials wherever possible.
“We feel such a sense of stewardship for this house, caring for the natural elements, feeding the birds and maintaining all the water elements,” says Hrishi. “We tried to do as little as possible to make it work for our family while preserving the design. Every day we marvel at the experience of living here, seeing a hawk or an owl within a few feet of our home. I bought a telescope and look forward to sharing the experience of looking at the night sky with our children.”




