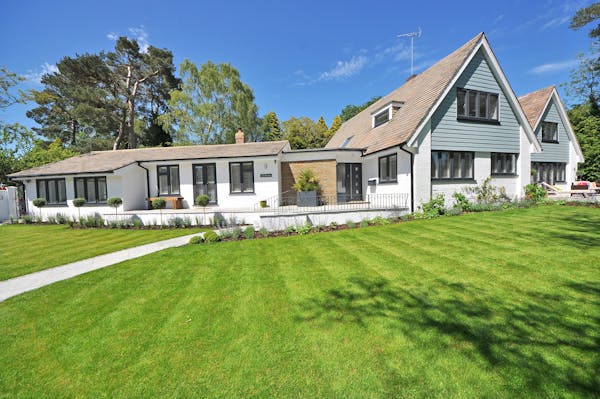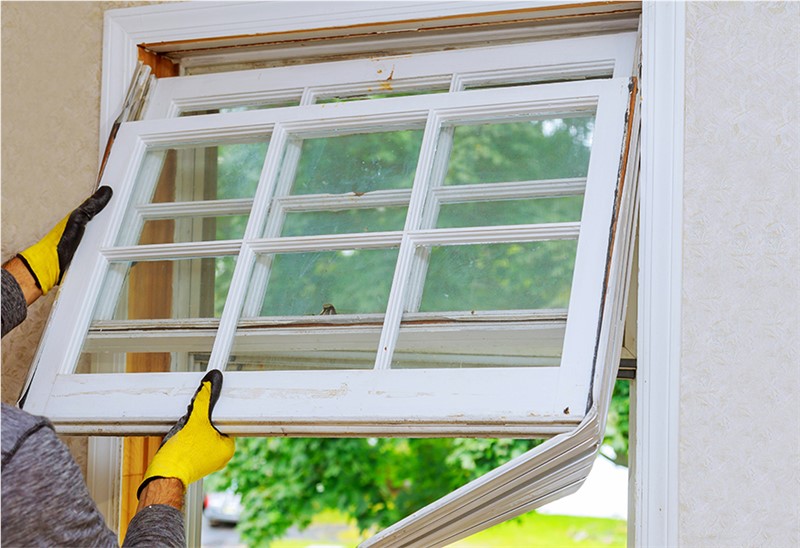Renovated Georgetown house on the market for $12 million
Distinguished homes for sale in the D.C. region
Richard W. Flournoy, a State Department attorney and president of the Dumbarton Club, owned the house in the 1930s. Edwin C. Wilson bought it in 1958. As ambassador to Turkey in the late 1940s, he administered $100 million in Cold War aid under the Truman Doctrine.
William and Phyllis Draper took ownership in 1981. He was chairman of the Export-Import Bank of the United States. The Drapers sold it to Paul Nitze and his wife, Leezee Porter, in 1997.
Nitze was, at various times, a senior State Department official, secretary of the Navy and deputy secretary of defense. He was one of the chief U.S. negotiators in strategic-weapons talks with the Soviet Union. The Paul H. Nitze School of Advanced International Studies at Johns Hopkins University was named for him in 1989.
Porter ran a furniture-leasing company for 30 years.
Nitze and Porter also bought the 1887 house next door, 3124 P St., and combined the two houses. The facade of 3124 P St. appeared in the 2005 movie “Wedding Crashers” as the home of the Jeremy Grey character, played by Vince Vaughn.
The current owners bought the house in 2018 and immediately undertook a whole-house renovation, hiring architect David Jones and Zantzinger Builders.
“The first thing was to make it flow a little bit better than it had been,” Jones said. “It was a little chopped up. … Basically, it was opening up the house from room to room, making it easier to flow through the house. This is something we often do in historic houses.”
The biggest change on the first floor expanded the kitchen by taking a portion of the porch and creating a breakfast area.
“In old Georgetown houses, the primary rooms are typically wonderful,” Richard Zantzinger said. “What you do change often is what happens after that, and most of that is what happened after the original construction. So there were definitely some meaningful tweaks on the second floor, some real changes.”
Before, the second floor had several awkward level changes, particularly where the two houses were joined. Now, the owner’s suite takes up the front portion of the house. A large dressing room has built-in cabinetry with washer/dryer and a desk. The bathroom has medicine cabinets hidden behind mirrored panels. The bedroom has a fireplace.
There are two more bedrooms with en suite bathrooms on this level. The top floor has another bedroom with an en suite bathroom.
The lower level has a family room, laundry room, exercise room and a separate apartment with a living room, kitchen, bedroom and bathroom. The apartment has its own outside entrance.
As one of the few detached houses in Georgetown, it has an abundance of natural light. “Every room has at least two exposures,” Jones said. “Many rooms have three exposures. That’s very unusual in Georgetown.”
Despite the many changes, several period details were preserved, such as the decorative etched-glass transom in the vestibule. Much of the yellow pine flooring is original.
“I think my favorite thing about that house is the clients. They understood the charm of a quirky old Georgetown house and embraced it,” Zantzinger said. “And as a result, we got to save all that stuff. … They wanted a charming old Georgetown house that retained its historic nature, and that’s what they got.”
The owners also got modern conveniences of 21st-century living such as geothermal heating and cooling, water- and air-filtration systems, and a storm water management system.
The house has many features that make it special, but one stands out for Jones.
“To me, the charm of the house is the porch,” he said.
The porch, which wraps around the back of the house, overlooks the gardens and the heated swimming pool. Much like the house, the gardens have undergone many renovations. In 1943, Mrs. Hendricks Eustis hired noted landscape architect Rose Greely to design the gardens. Later, the house had one of the 100 Georgetown gardens designed by Oehme, van Sweden landscape architects. Arentz Landscape Architects is responsible for the recent iteration.
The five-bedroom, seven-bathroom, 6,400-square-foot house is listed at just under $12 million.
- Bedrooms/bathrooms: 5/7
- Approximate square-footage: 6,400
- Lot size: 0.21 acre
- Features: The red brick Federal-style house, which was built between 1820 and 1821, was combined with the 1887 house next door. It underwent a four-year whole-house renovation, headed up by architect David Jones and Zantzinger Builders. The property has geothermal heating and cooling, water- and air-filtration systems, and a storm water management system. There is a heated swimming pool and parking for two cars.
- Listing agent: Jean Hanan, Washington Fine Properties







