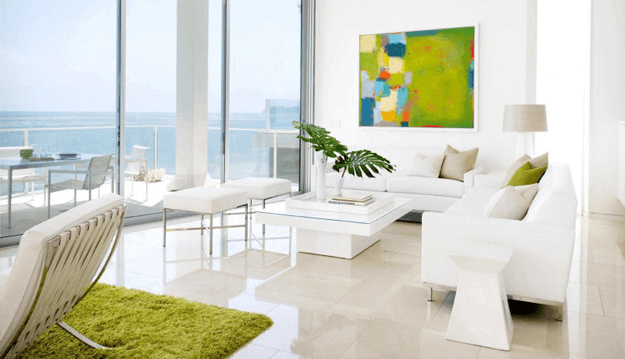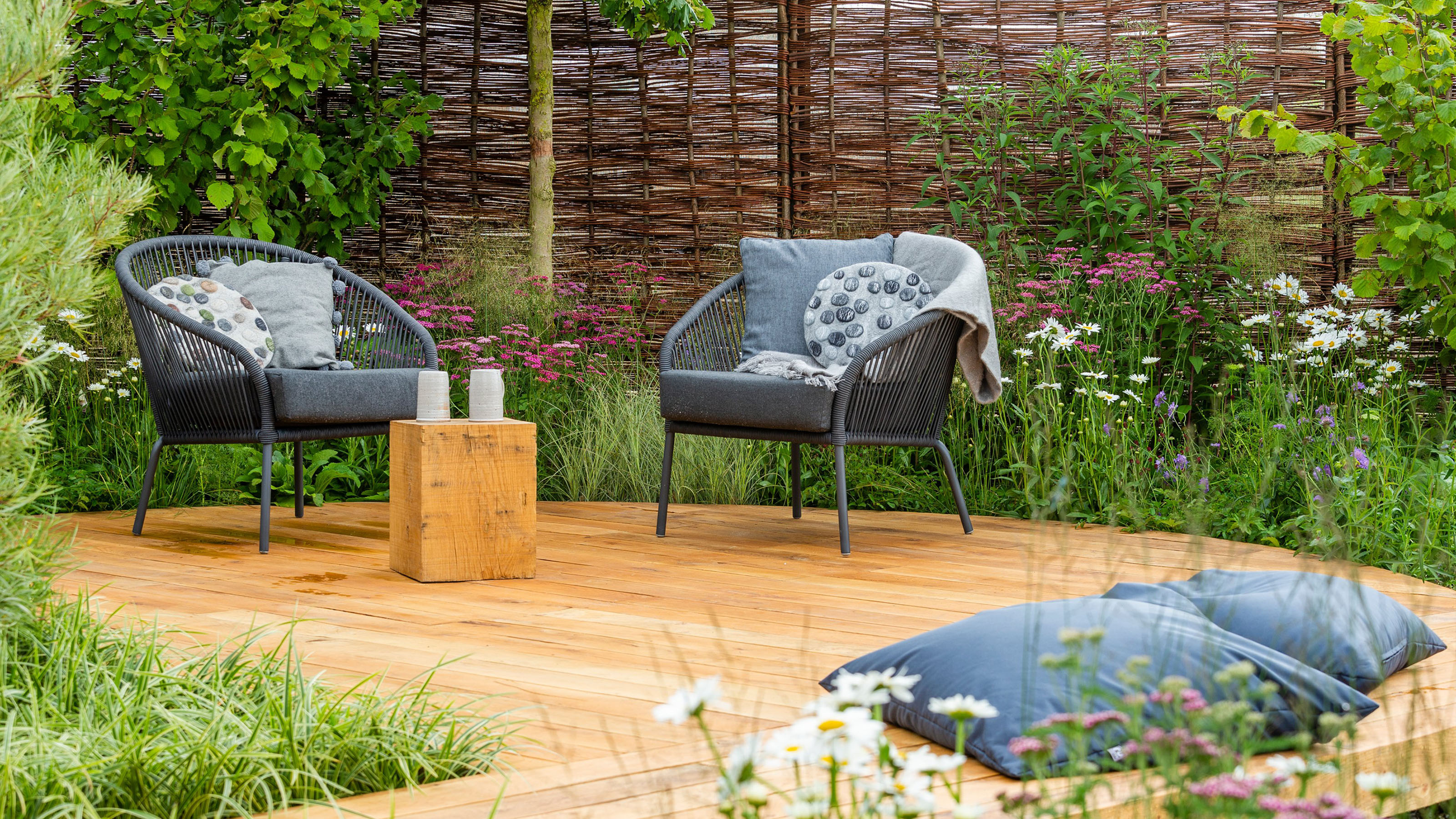Black and white interior design in a spacious penthouse

Apart from the smart custom built-in storage solutions, this penthouse apartment in Sweden really stands out because of the black and white interior design which has been applied to the different rooms. This black-and-white scheme really makes elements like the hardwood flooring and the original wood beams in the ceiling stand out in such a nice way.

A spacious living kitchen with a black-and-white interior design
The beautiful living kitchen including a sofa area and a dining room really is the most impressive space in the apartment. The sloped ceilings come together at the point of the roof with these gorgeous wood beams to hold the structure. The architectural details in this place are very impressive and the modest color palette only accentuates this.
A black kitchen with marble countertops
The black kitchen is a real eye-catcher in the living space and I love the way it has been integrated underneath the sloped ceiling. The highest ceiling area has been used for tall cupboards that contain large elements like the fridge and oven, while the rest of the kitchen has a lower design, which fits underneath the ceiling. Note that the sink is placed in underneath the floating shelves where it’s still high enough to stand comfortably and non-essential elements like the coffee machine and wine cooler have found a place underneath the lowest part.
The marble of the countertops goes well with the black and white interior design and comes back in the impressive kitchen island which includes the stove and also has a place for sitting at the bar.




White walls and exposed wood beams
Apart from the dark wall treatment around the fireplace and the TV, all the walls in this beautiful penthouse have been kept white, so as to add depth and contrast with the black light fixtures, kitchen, and coffee table. The white backdrop of the wall accentuates the black pieces, while the grey elements in the space soften this look out.
The rest of the palette has off-white, grey, and natural wood on the floor, with the wood tones of the beams and the cognac leather of the bar bench being the only touches of color in the interior. The bar bench combined with the marble kitchen island forms a beautiful focal point in the space.


The black and white palette continues in the bedroom
The hotel-style master bedroom follows the black-and-white interior design and color scheme of the living area, and also here you can find a beautiful custom-built black wardrobe solution that fits the space underneath the roof perfectly.
The solid fabrics on the bed, headboard, and on the floor soften out this look and add visual interest to the otherwise modest interior with black accents.



A bathroom and powder room with limestone
The black custom-built furniture elements really stand out against the limestone tiling on the walls in both bathrooms, which has a softer effect in these spaces. The free-standing tub and the niche douche with the black fittings work wonderfully and I love the way the big mirror has cut-outs for the two wall lights.





Other black and white interiors to take inspiration from
Black and white is a classic color combination with which you can’t go wrong. Are you inspired by this interior and looking for more black-and-white interior design ideas? Have a look at this beautiful apartment with white paint on the wall, ceilings, and floors, and black accessories for a nice contrast in the home decor. Or take a peek into this bedroom with a black wardrobe and black and white photography on the walls.
via Alicia Edelman




