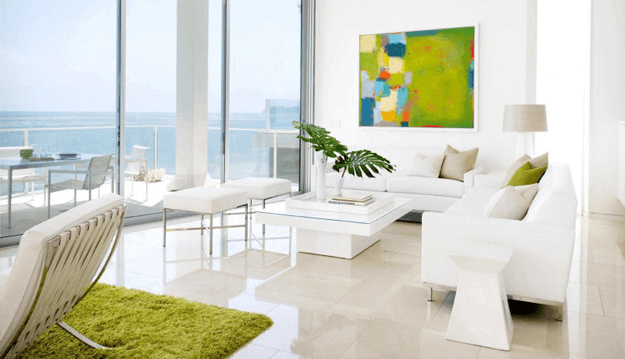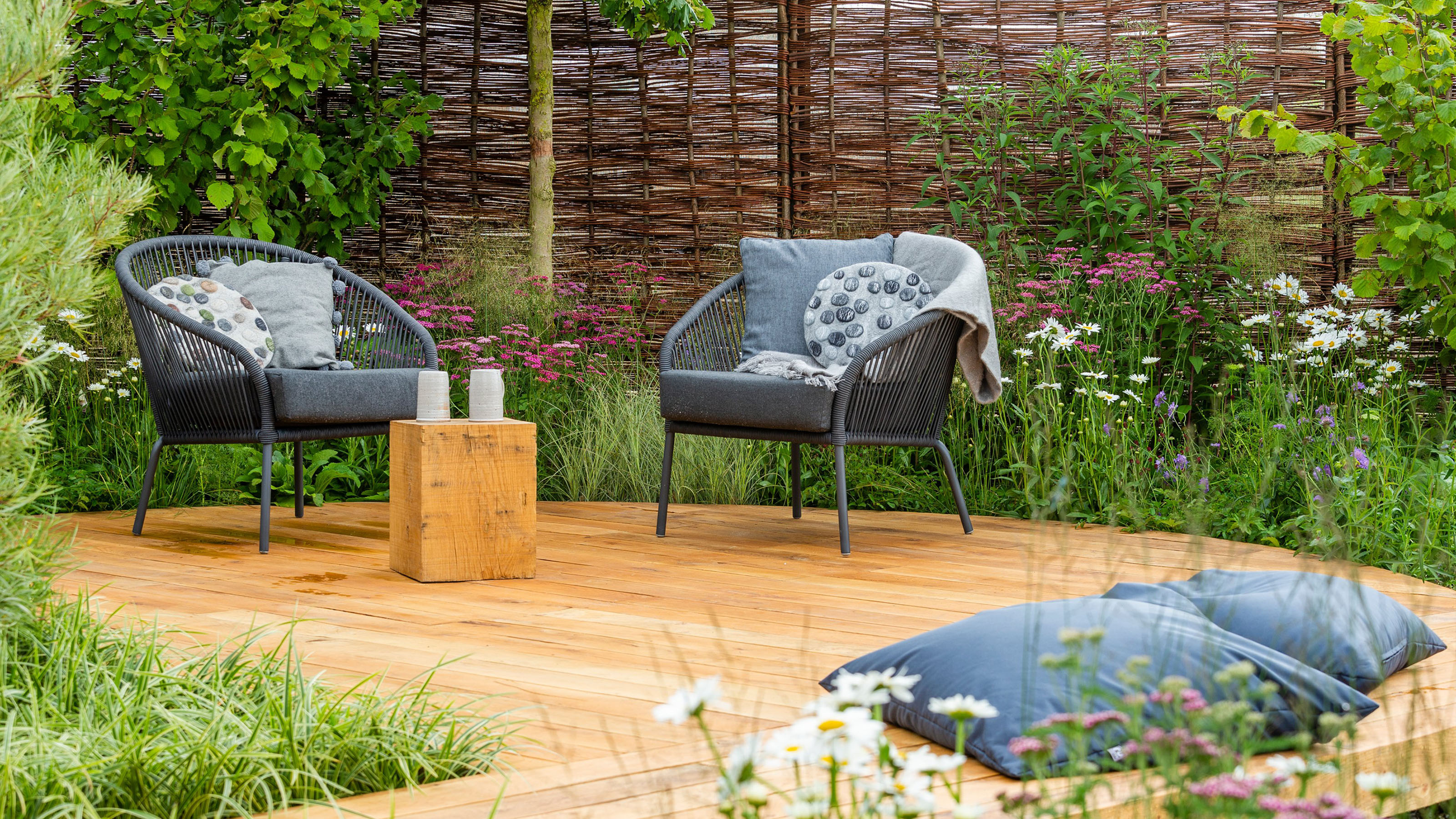RaveOn, the Glass and Wood Home You’ll Dream Of

When architects put their creativity to work, the results are impressive. Such is this Austin house that was built in 1956 and redone in 2018.

Architects Fehr and Granger are the original creators of this wonderful wood and glass house that seems to hover above the ground among a canopy of oaks. The structure is the embodiment of what was considered modern at the time.

Many years later, the house was re-clad in insulated glass to improve energy efficiency. At the same time, the new team from Nick Deaver Architects returned the house to its original form and footprint after a former expansion and a garage were removed.


This time around, the house gained a new seven-foot-high L-shaped oak cabinet that separates the formal and informal living areas, appearing like another wall, while providing plenty of storage space.



The house features a generous master bedroom, another smaller bedroom, a large living area that melts into the kitchen, and a living area.

While the original design was brought back to life by the removal of some structures, the new architects did make some extra changes, like eliminating an upper terrace door and opening up towards the hanging stair.



Outside, there’s a massive pool and a beautiful terrace with a sitting area. The pool area is separated of the small lawn by a limestone, a theme that we can find in other areas of the house as well.
Photos: Casey Dunn







