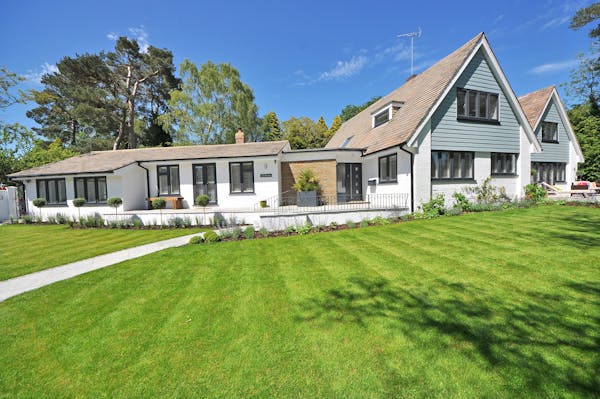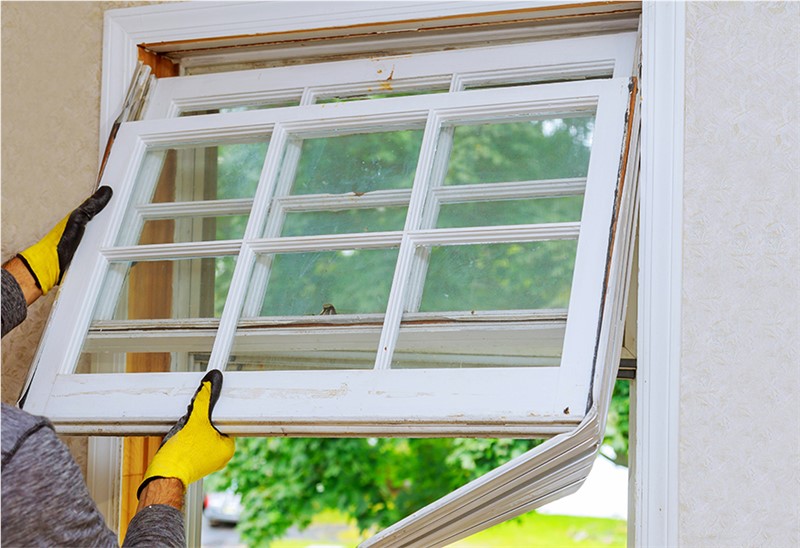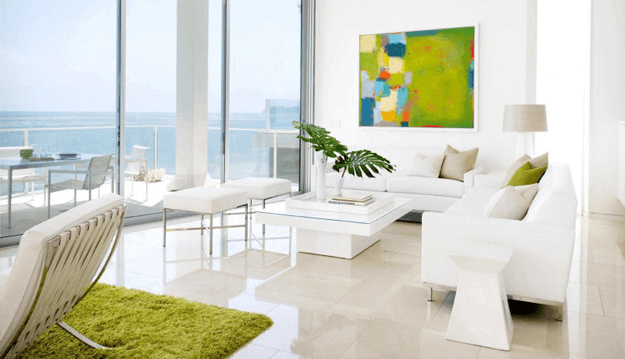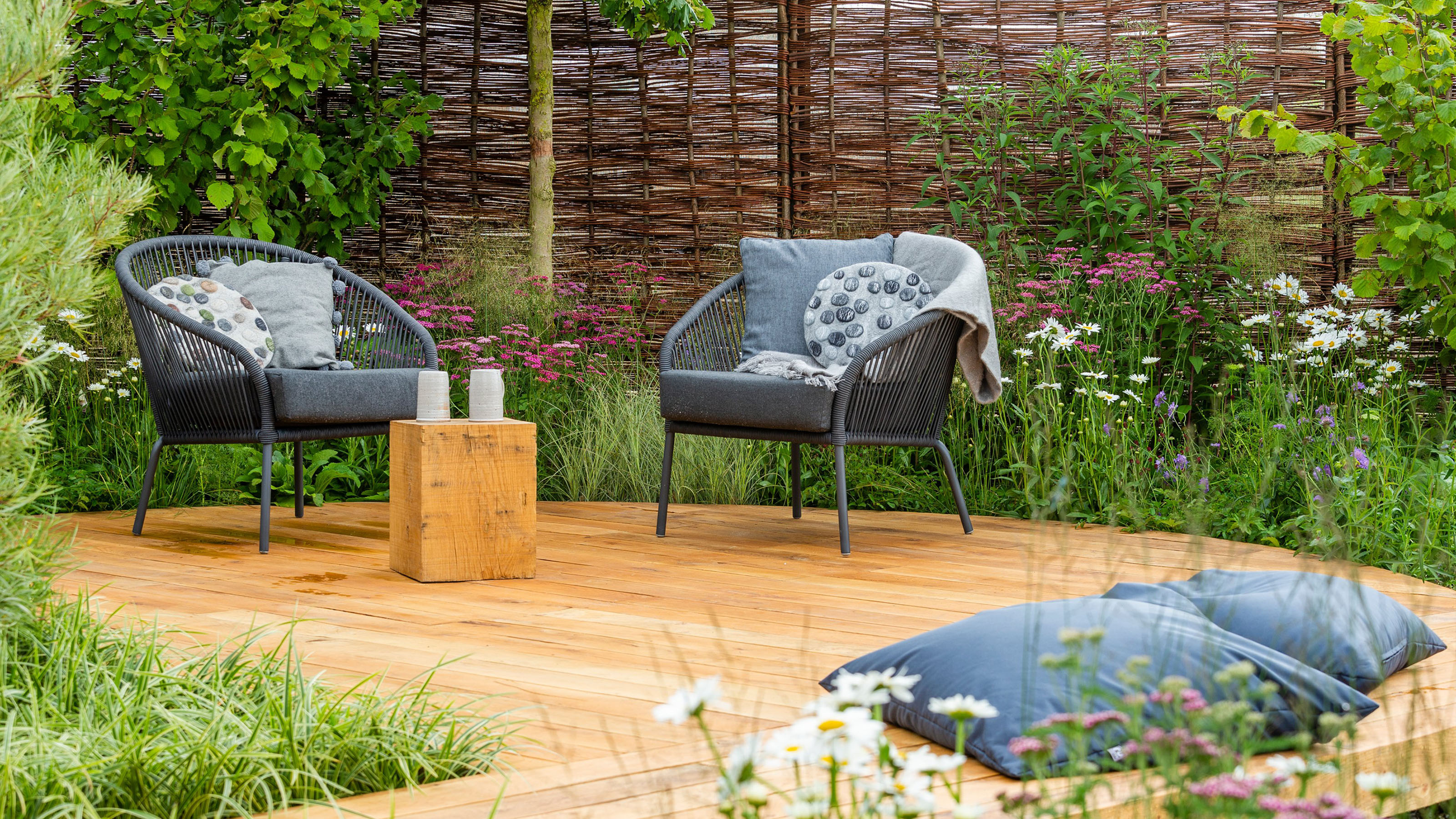A Canberra architect’s bespoke renovation of his family’s one-bedroom apartment
Who: Tynan Freeman of Tynan Freeman Architects
What: A clever, bespoke renovation of his family’s one-bedroom-plus-study apartment
Where: Kingston Foreshore
When families grow and lifestyles change, it usually forces apartment-dwellers to seek more space, be it a bigger apartment or a house.
For architect Tynan Freeman, it made him look within his family’s existing one-bedroom-plus-study apartment to find the opportunities that lay within their existing walls.
Freeman and his wife bought the Kingston Foreshore apartment near-new five years ago, but with the emerging need for a work-from-home space in 2020, followed by the arrival of their daughter, they started considering their options to increase their living quarters, ideally without having to give up the amenity of living in an inner-city location.
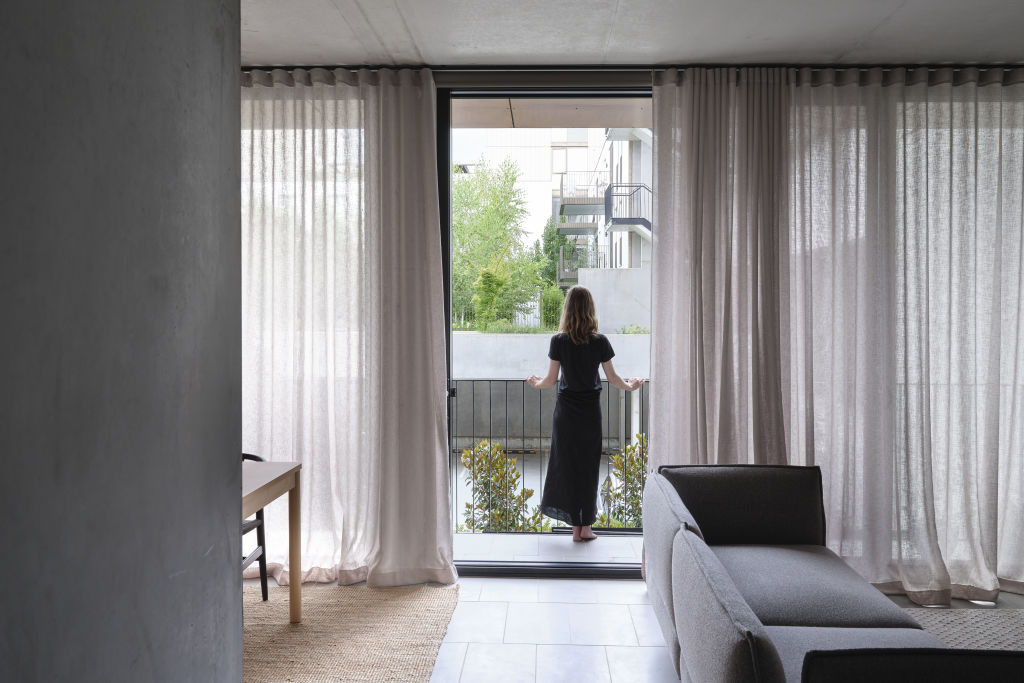
“With the way the market is going, buying another place just wasn’t feasible, so we decided to make some changes to the apartment,” Freeman says.
Working with limited space and a tight budget, they reconfigured the floor plan slightly and made some additions, which not only gave them more space but a space that worked harder for them.
Every decision they made had to be effective, and every addition had to multitask.
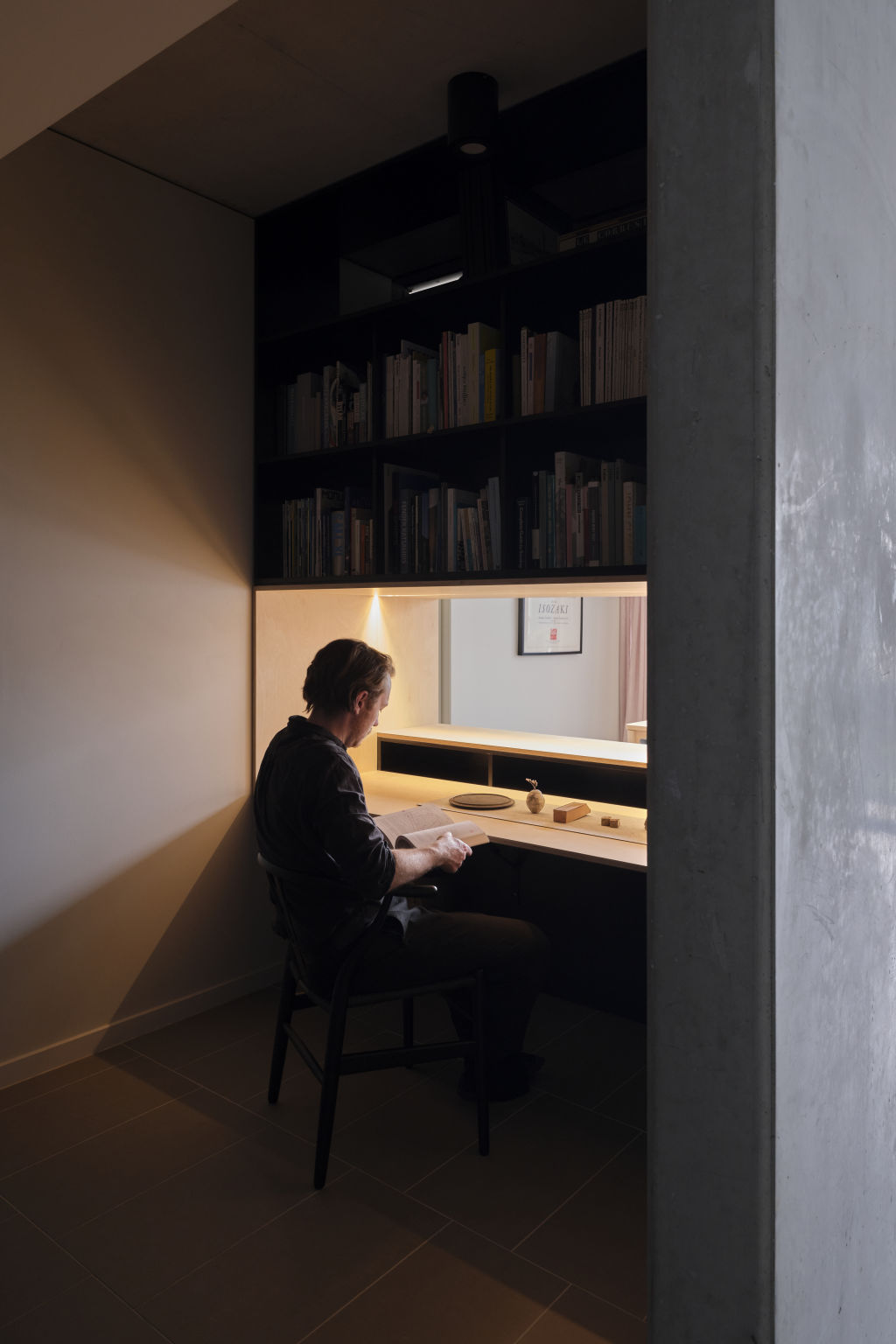
“With the intention to work with what was already there, we didn’t gut the whole thing and ignore what the original design was doing,” Freeman says. “But it’s complemented, both in the layout design and in the materiality and alignments of junctions, so it’s sympathetic.”
The original layout of the apartment was atypical, with a wide and shallow internal footprint and an extensive glazed frontage that allowed in ample natural light.
A former enclosed balcony, separate from the remaining outdoor balcony, was internalised, buying them more space in which their daughter could sleep and play.
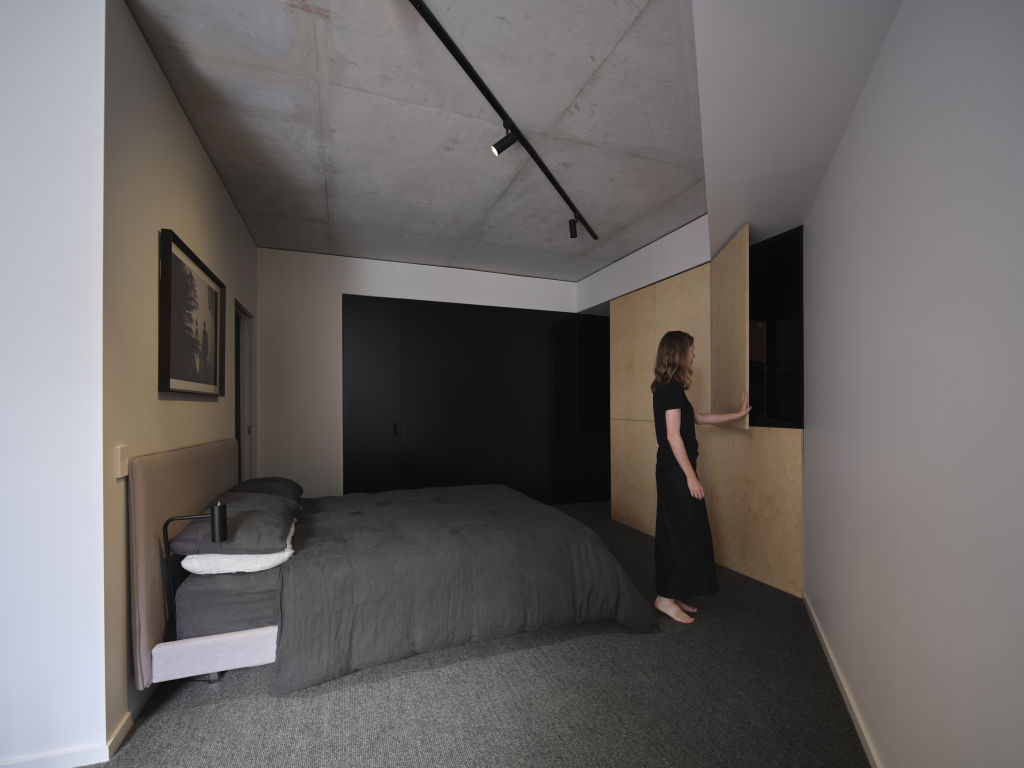
The other major additions came in the form of added sculpturesque joinery, which not only helps each space work harder but adds clever storage space that is critical for small-space living.
“They help reorientate the space and then control and order the space into what better suited us,” Freeman says.
One piece extends the existing bedroom joinery to create a walk-in wardrobe and cat bedroom. Another includes a desk, display cabinet and storage, while the living room console storage can act as additional seating for large gatherings, or a play space for the resident toddler.
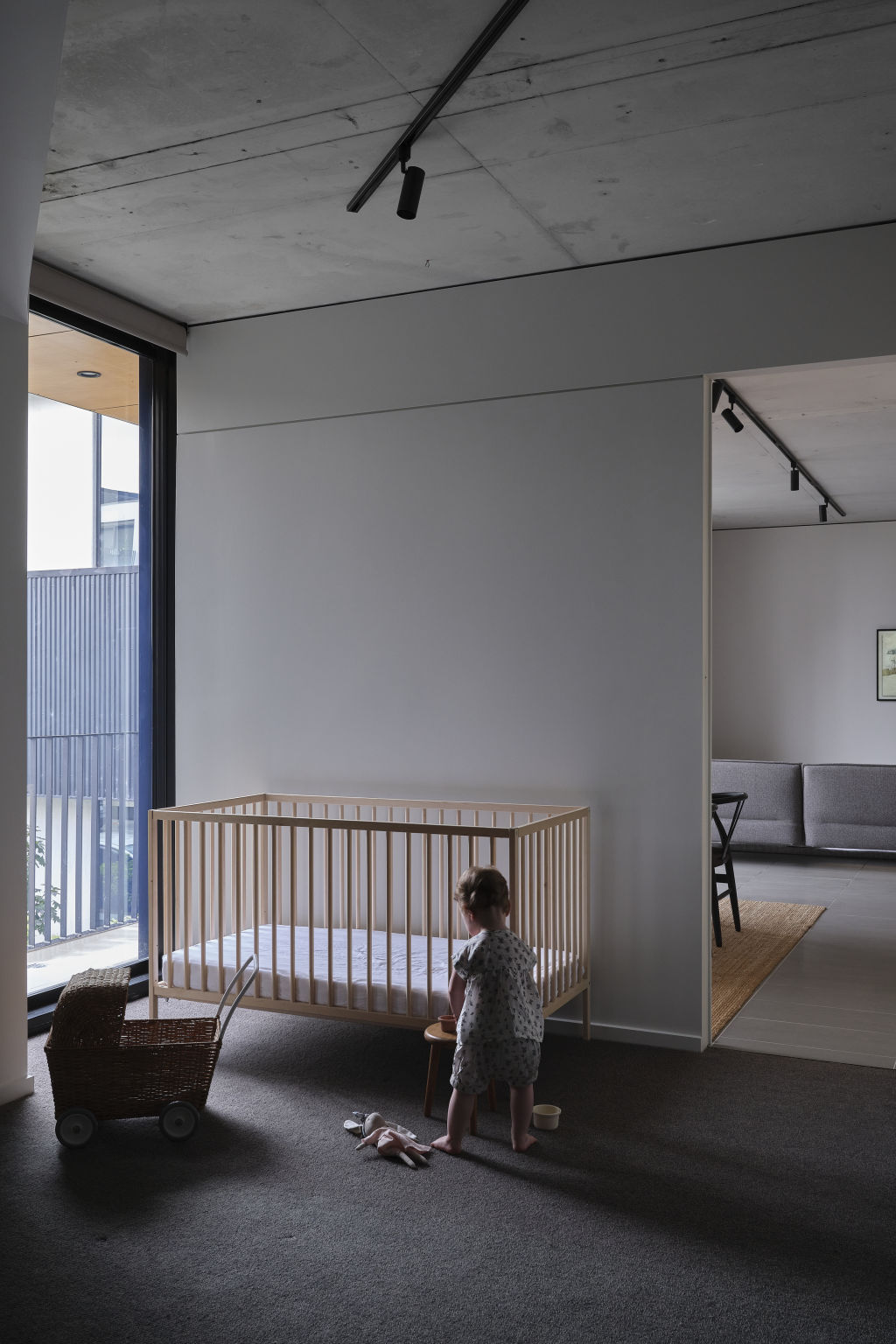
Plywood dominates the new joinery, maintaining the apartment’s original industrial feel while softening the existing black joinery and exposed concrete.
The reconfiguration also allows increased accessibility to better accommodate a family member, which was a key consideration in the redesign.
As an architect, Freeman is particularly interested in improving living typologies and says the project has been a successful and interesting case study into maximising apartment living.
“For us, with the way the world’s changed and having our daughter, it’s a transitional topology that we feel like we’ve managed to develop,” he says. “And we’re going to live here longer than we originally expected.”

